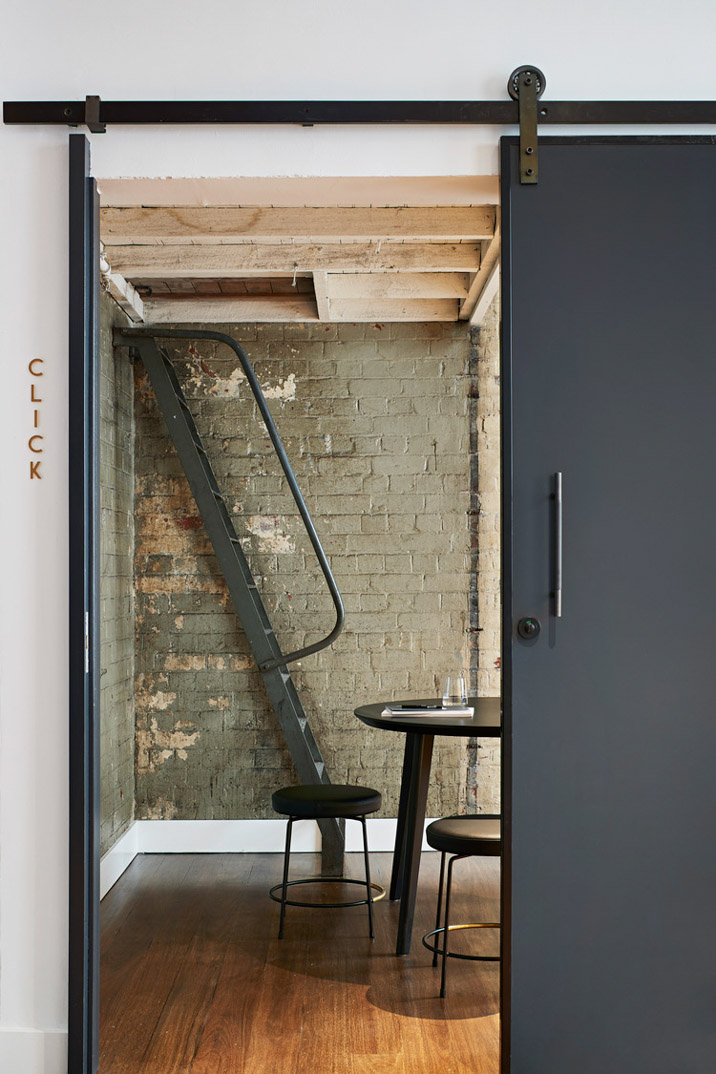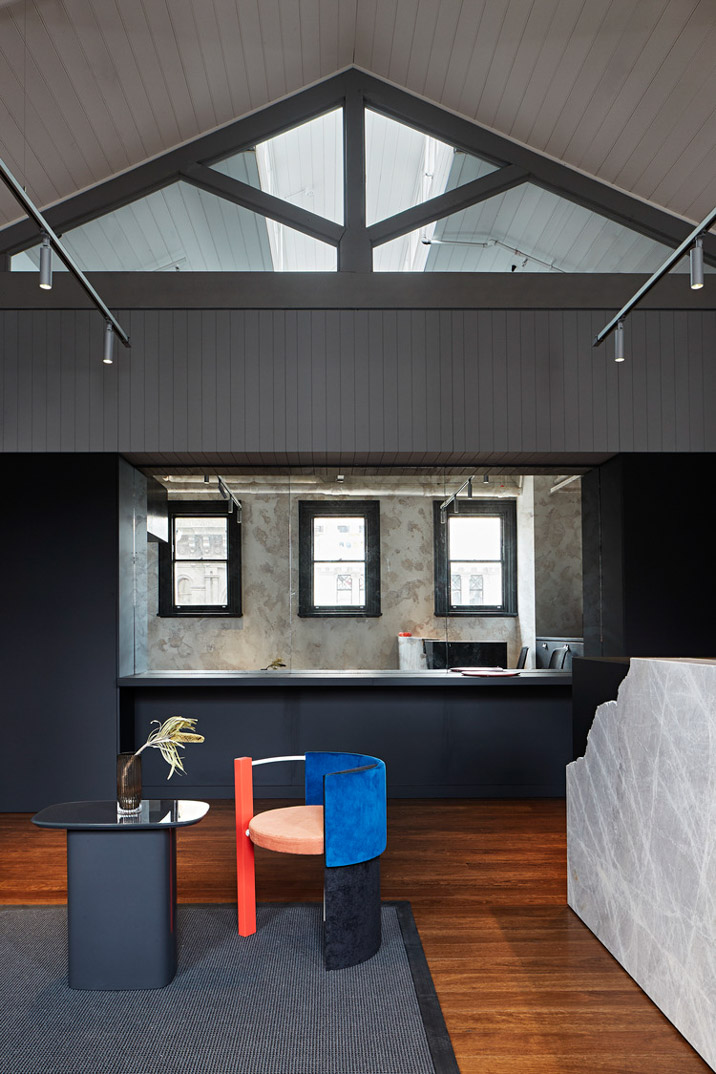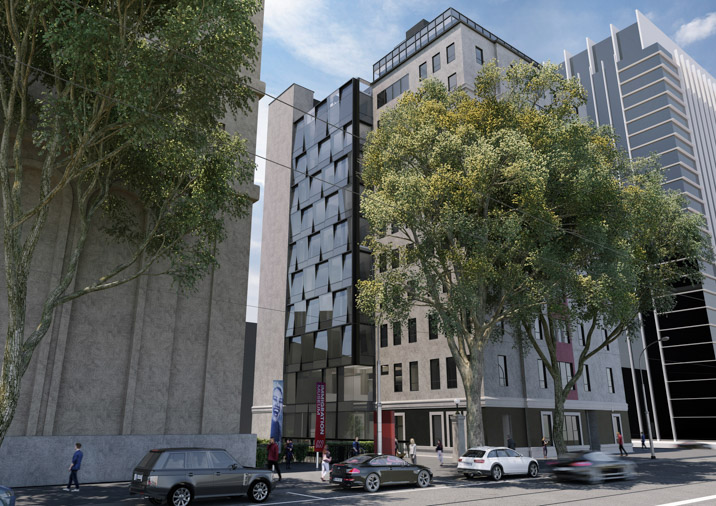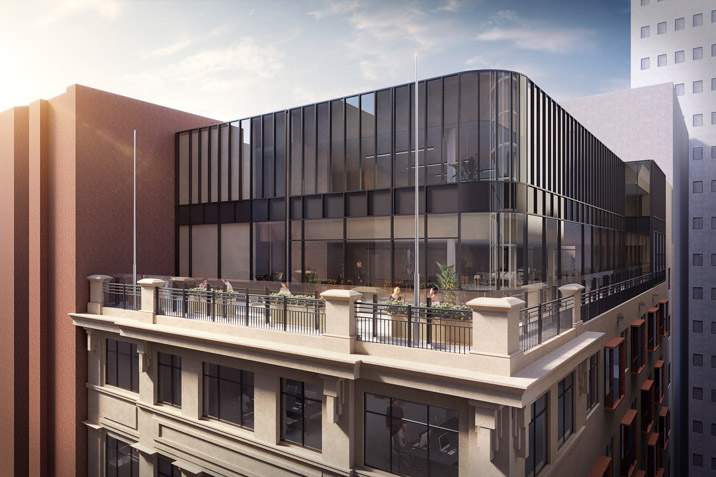In the post-pandemic workforce, compressed staff numbers and flexible work arrangements have seen commercial vacancies continue to rise in cities the world over.
Rents for commercial tenancies in Melbourne’s CBD continue to remain low compared to other major Australian cities, yet there is strong competition for A-grade office supply and increased investment in competitive facility upgrades to win the tenancy of blue-chip clients and attract staff back into offices.
It’s clear that resourceful, engaging architecture has a significant role to play in supporting a return to the workplace as the ‘flight to quality’ continues. The adaptive reuse of ageing commercial buildings, from heritage-listed treasures to B and C-grade assets from the late 20th century, has emerged as a cost-effective and sustainable solution to bring these spaces back to life for contemporary uses.

As part of the ongoing shift towards retrofitting, Plus Architecture has recently overseen the redesign and refurbishment of numerous heritage buildings and underutilised sites in cities across Australia. From the outset, this strategy reaps many benefits: increasing efficiency and sustainability by minimising construction waste, reducing material costs, preventing major demolition and preserving the urban landscape. While each project presents its own challenges, our collective experience finds commonalities within the process, outlined in the following examples.
Sandwiched between neighbouring buildings in the heart of the city, Plus Architecture’s new Melbourne studio required a primarily interior architectural response. Encompassing four floors of a heritage building, we began with a careful examination and restoration of the base structure, identifying the fundamental features of its unique character.

In planning, it is important to take any existing plans or as-built drawings with a grain of salt as additional features may be revealed as layers of past alterations are removed. Whilst as architects we may desire to expose existing elements to maintain heritage character, the statutory requirements for structural integrity, alongside both thermal and fire resistance need to be carefully considered.
In the case of our own studio (pictured top, above), the decision was made to keep the original timber boards underfoot while covering ceilings underneath, to achieve adequate fire rating and insulation between floors. Our new headquarters is conceived as an atelier-style workshop, centred on an open, multifunctional space where teams can easily collaborate, share and display ideas in close proximity. Raw brick walls and original timber floors and ceilings provide a wonderfully timeworn shell, left exposed to lend personality to the clean contemporary fit out.
Having come from a mechanically ventilated building, we were particularly enthusiastic about the prospect of having operable windows in the new studio. To benefit from being able to cool the space naturally, we retained the exposed brickwork and found temperature control much easier compared to our previous studio space.
Another project within Melbourne CBD, our work at 415 Flinders Lane (pictured below) represents an extensive replanning, reskin and additional side extension to the existing building. To improve overall accessibility and safety indoors, we installed a new fire escape. By elegantly remapping internal building services, including toilets and kitchenettes, we created a glazed front atrium – intended as a visually light, structural ‘breath’ between new and old volumes. This entirely recasts the tired and unassuming original facade, enhancing its connection into the urban pocket park below.

Further up Flinders Lane, our expressive redesign of Invicta House at 226 Flinders Lane (pictured below) comprises a brand new fitout and two-storey roof extension. A key design consideration here was how to provide carefully considered pedestrian access from the narrow laneway and address the substantial change in levels. Given the raised floors common to this historically flood-prone part of the city, internal ground floors measured roughly 1.5 metres above the external footpath.
Rather than obscure these major access challenges, the impactful new foyer provides multiple arrival points at the front, with the flush ground access placed in line with the natural slope to the building corner. Internal mapping was coordinated to adhere to accessibility guidelines, in terms of handrails, corridor width and transitions to doorways.
Maintaining structural integrity is important, since this particular project has survived over 150 years of
changes. When opening up a building, previous alterations need to be carefully assessed to ensure any
additional strengthening required for key components is undertaken and adopted into the design strategy.

Ultimately, one of the main considerations in the adaptive reuse of older buildings is how to maintain the ‘magic’ of the existing space. Having a shared vision with your project partners, which was the case in both our projects with ST Real Estate at 415 and 226 Flinders Lane, is key. Together we tackled the complex challenges presented, ultimately realising our shared goal - to honour their past, by retaining and restoring their original character, whilst capitalising on new opportunities to ensure they can be used for generations to come.
In a period where Melbourne’s CBD is reinventing itself to create exciting new spaces that invite workers and visitors back, successful commercial retrofitting is an investment not just in the long-term future of a building, but in the heart of the city itself.
This article is written by Plus Architecture Associate Nigel Mak and republished by Architecture & Design.

